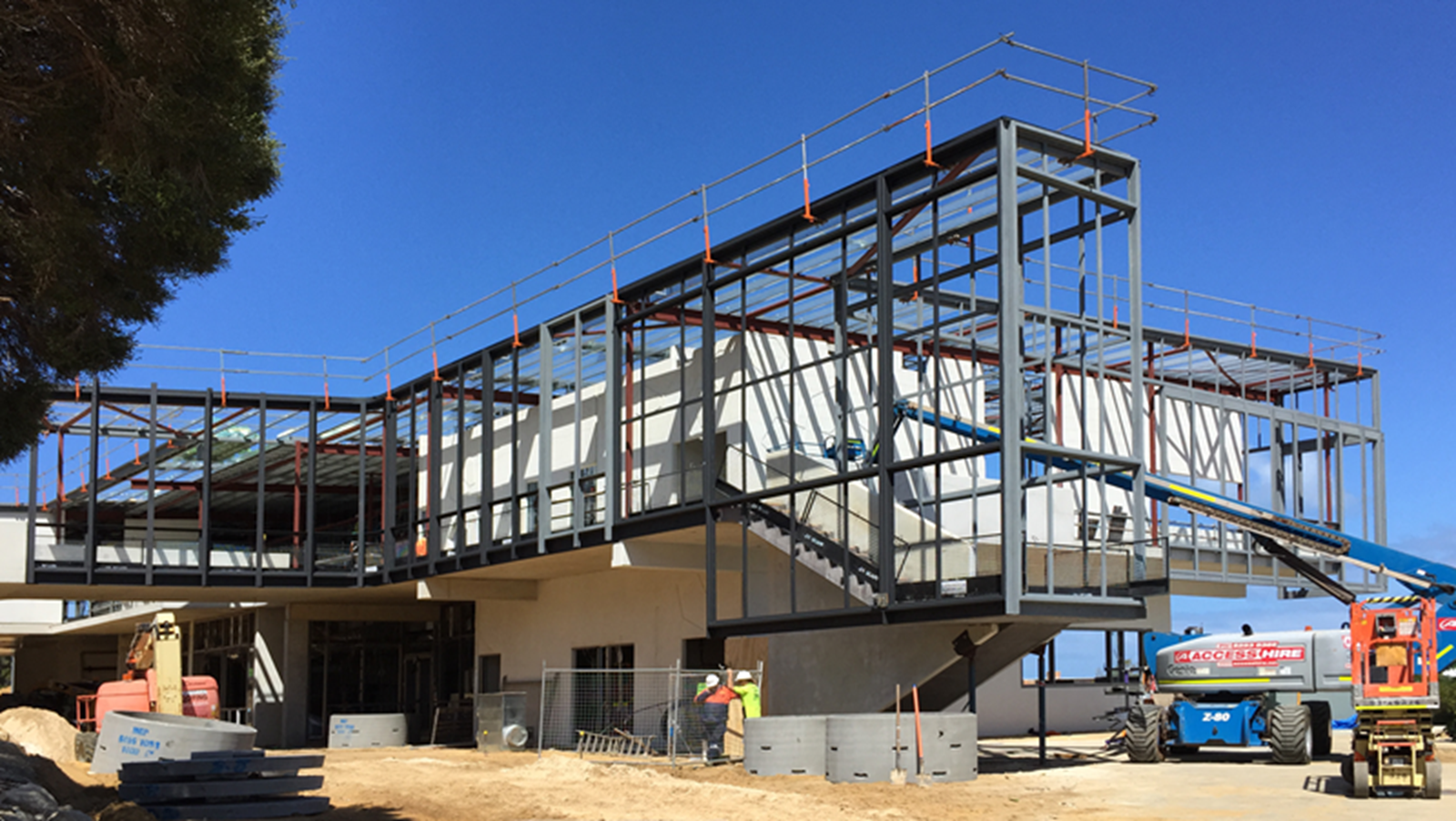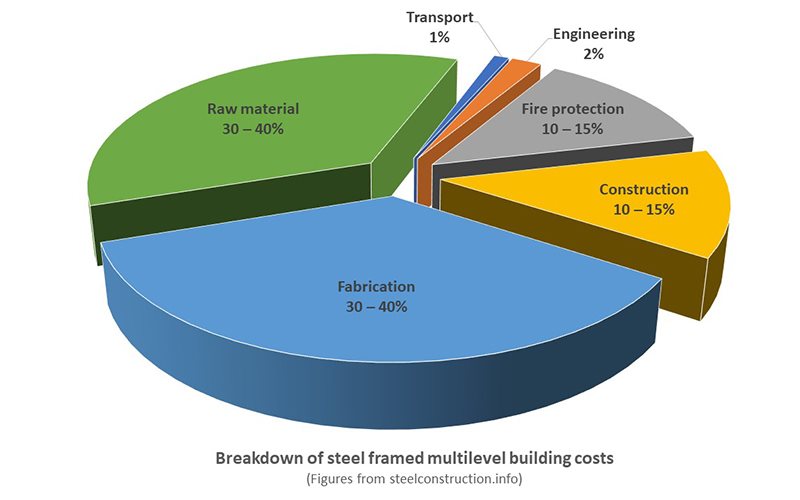

Choosing steel from the outset can provide maximum benefits, such as providing savings in construction schedule, on-site labour and logistics. It can also minimise impacts on the design of other major elements in the project such as cladding and service installations.
The decision about frame material choice and form generally happens early in the design process, often on the basis of early design principles, limited information and budget costings. While it is possible to change the fundamental frame material at a later stage in the decision process (which happens regularly when a steel option is presented), choosing a steel solution from the beginning can have a number of positive outcomes.
Cost is a key consideration in the decision-making process, but not the only one. It is therefore vital to support informed decision-making with realistic cost information at the conceptual design phase, before refining during the detailed design phases. This may be a challenging task as the cost of structural steel can fluctuate through the economic cycle and steel frame costs are also heavily affected by project-specific key-cost drivers, such as programme, access, spans and building form.
.png?variant=HalfWidth)
In order to rationally cost the constructed steelwork project at each stage of the design development process, it is necessary to have an appreciation for the approximate relative cost components of a completed steelwork structure
The image below offers a typical breakdown of costs for a multi-level steel-framed building. Note that it represents the structural steelwork frame only, which is generally about 10% of the overall building cost.

Significant points to note include:
The raw material cost is around 30–40% of the finished structure cost, with fabrication accounting for another 30–40%. Therefore, while a minimum structure weight is an admirable objective, if that comes at the expense of overly complicated fabrication and/or connections, any cost saving in weight can be outweighed by an increase in the fabrication cost. The art and science to a cost-effective overall structure lies in the right balance between steel tonnage and fabrication complexity. Value engineering aims to find that right balance
The construction cost is 10–15% of the finished structure cost. Factors that mitigate the erection cost should be examined carefully. Prefabrication of assemblies, the extent of repetition, the piece count and the ease of assembly of connections can all significantly impact on the construction cost of the framing
Fire protection is 10–15% of the finished structure cost. A fire-engineered solution can significantly reduce the cost of fire protection, including negating the requirement for any fire protection in some cases. An initial investment in fire engineering will, for all but the simplest of structures, have a very positive return on investment
Engineering is a small percentage of the finished structure cost. A contractual arrangement that incentivises value engineering can lead to a significant multiplier effect in relation to savings in overall project cost
The supplied cost (raw material + fabrication) of the fabricated steelwork represents a very significant 60–80% of the finished structure cost. It is therefore very important that the correct representative cost figures are used, often quoted as $/tonne. As noted below, the fabricated cost/tonne can vary markedly depending on the material used and the type of fabrication.
The approach to costing structural steelwork necessarily varies depending on the stage of the project design development. The accuracy of any costing exercise depends on the level of design information on which it is based. At very early stages of project evaluation, the quantity surveyor (or whomever is charged with project costing) may utilise simple area-based ($/m2) rates for different types of structural steelwork based buildings. As the design progresses, and information becomes available on the type of steelwork and member sizing, the $/m2 rates can be refined with input from selected fabricators, culminating finally in a ‘hard-number’ quotation from selected fabricators as part of the tender exercise.
An important part of obtaining a value-for-money solution is taking the opportunity to value-engineer the design during the design development. Early engagement with fabricators and/or steel detailers can help inform the selection of the member and connection details to achieve the right balance of structural weight versus simplicity of fabrication and erection.
The type and accuracy of cost data depends on the level of design information on which it is based and is therefore related to the design development stages. The stages, broadly correlated to the type of cost data utilised, are summarised below. Note, however, that familiarity in the chosen market and recent similar constructions will allow more representative and accurate cost analysis at earlier stages of the project.
Initial cost estimates before any substantive design is undertaken may be based on costing of completed projects of similar type. Standard industry publications providing regularly updated cost indices for various types of construction may also be utilised, although care should be taken to understand the scope and limitations of the figures provided.
With some early-stage design development undertaken, the structural engineer should be able to provide indicative area-based tonnage rates (kg/m2) for the different structural systems present in the building (suspended floors, columns, secondary infill steelwork, etc.). By knowing the area or linear meterage of the respective structural systems, a realistic rate for supplied and fabricated steelwork ($/tonne) for each of the different structural systems and the corresponding erection rate, a more refined estimate of the erected structure cost can be developed.
At this stage it is important to have a realistic and representative cost per tonne for the particular structural system type. The fabricated cost/tonne for steelwork can vary significantly depending on the complexity of fabrication and the type of raw material utilised. The type of fabricated steelwork utilised for standard multi-level building construction is usually at the lower end of the cost/tonne range.
A review of steel costs by Rider Levett Bucknell provides some indicative guidance of fabricated cost/tonne of steelwork for multi-level buildings.
As the design progresses, information on member sizing and connection details becomes available from the structural engineers. At this stage the structural system can be broken down into four prototypical components:
Main members: carrying the primary loads through to the foundations, including beams, columns and trusses
Secondary members: those carrying specific loads and/or trimming openings and the like. These members are usually smaller than the main members but may involve similar levels of fabrication
Fittings and connections: including bracing, stiffeners and the connections that transfer load between structural members
Miscellaneous items: such as temporary steelwork, steel decking for composite floors and stair units.
Building Information Modelling (BIM) is becoming increasingly prevalent in the industry and provides an opportunity for achieving higher-quality and more accurate costing at earlier stages of the project lifecycle. So-called 5D modelling (3D + project schedule + project costing) makes use of the element-based 3D modelling in BIM to overlay cost data, including down to element level. Given current accurate cost data is utilised in the model, the overall project cost may be continuously and virtually automatically updated as design development in the BIM model evolves.