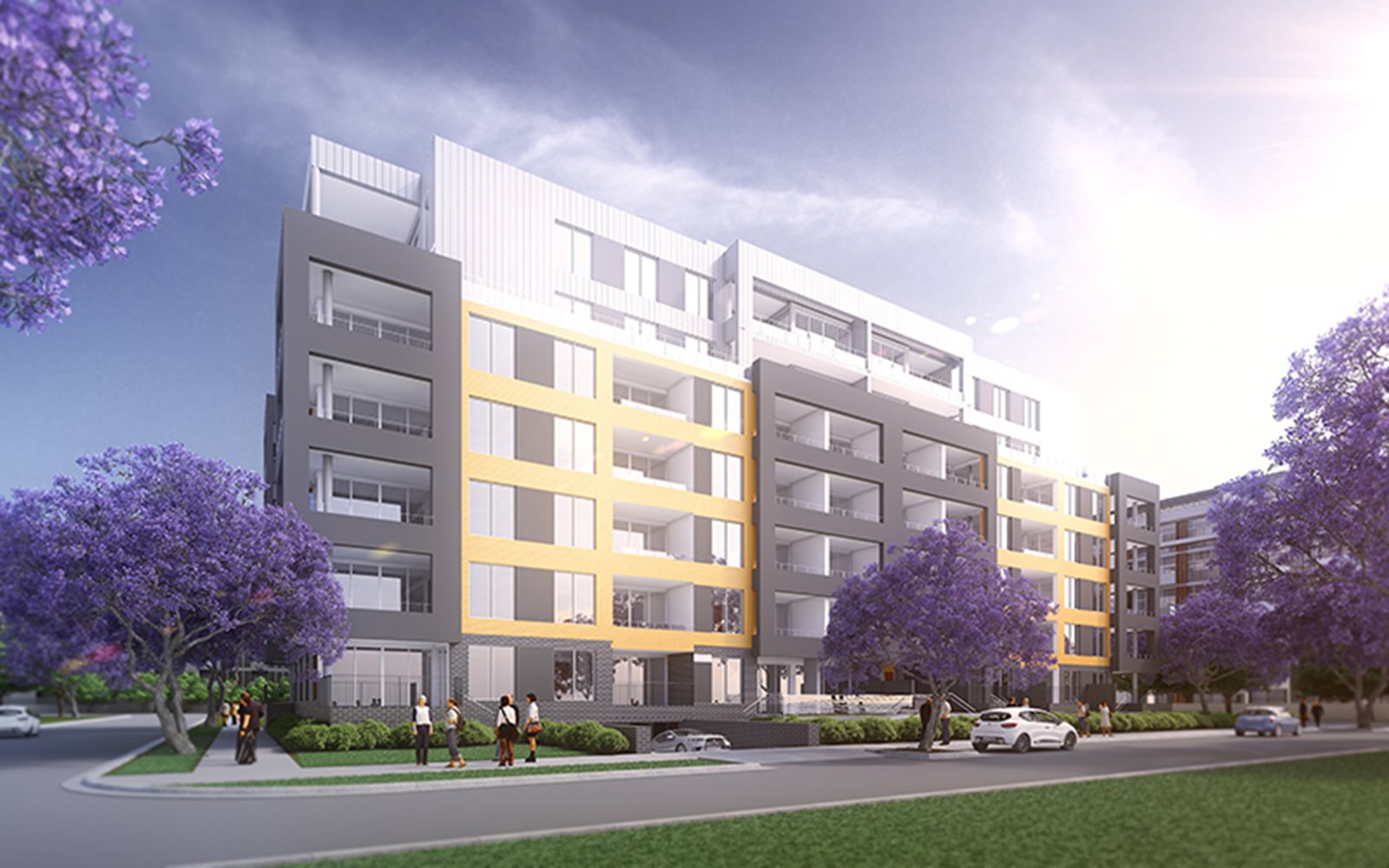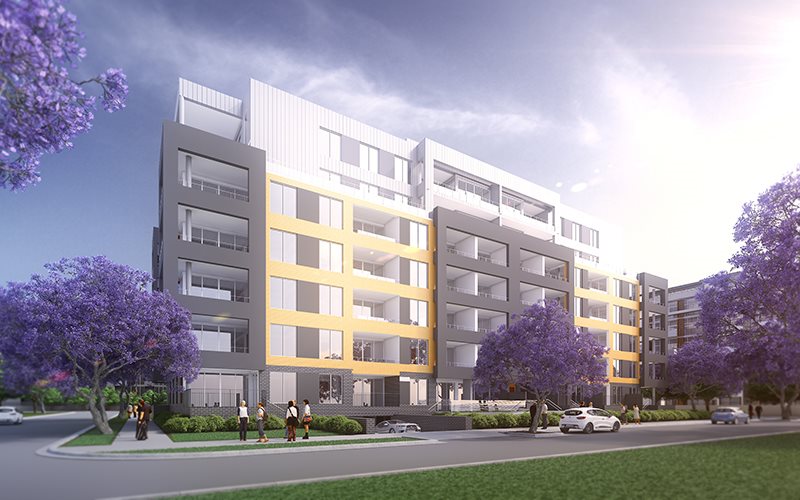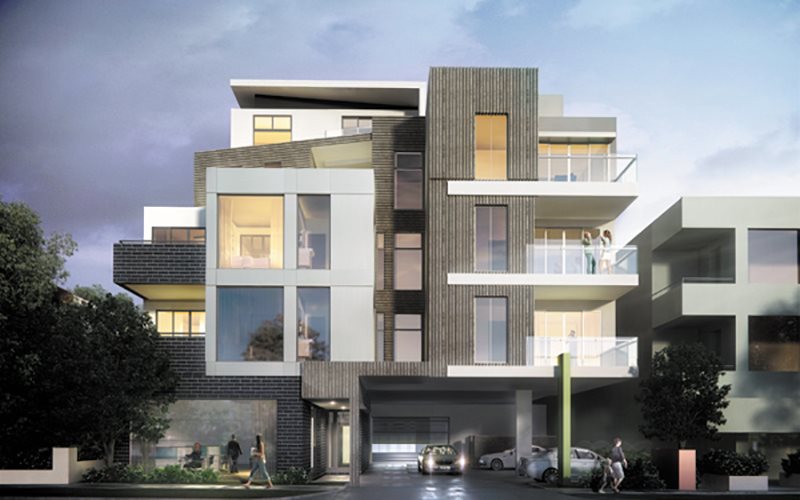

Mid-rise construction, extending from two storeys up to 7–8 storeys, is an area of immense growth in Australia, reflecting our expanding population and the need to make more effective use of our investment in existing infrastructure.
While renewal and expansion of community infrastructure will help service our growing population, there is a recognised need to move towards increased density of living. Cost-effective, speedy and safe construction of mid-rise residential and mixed-use complexes fulfil this need – and steel is the ideal construction material to facilitate it.


Steel's many benefits can be applied to to mid-rise construction, such as:
steel's quality, with offsite manufacture
speed of construction, especially on constrained building sites
reduced labour, noise and truck movements, translating to less impact on neighbourhood and commercial environments
architectural responsiveness to provide unique solutions with high resale value.
In many respects, mid-rise construction represents the intersection between cold-formed light gauge framing and traditional hot-rolled structural members used as the primary structural load resisting system. Steel systems in their many forms provide a flexible range of solutions to suit every project scenario. These may generally be divided into:
Hot-rolled steel framing systems: comprising columns, beams and floor framing, predominantly of hot-rolled steel members, with internal partitioning and fascia systems supported by light-gauge steel framing
Light-gauge main framing: comprising the complete main structural framing utilising light-gauge steel framing, including columns, beams and secondary wall and floor framing
Hybrid solutions: a mixture of hot-rolled and light-gauge systems for the primary load carrying structure of the building
Prefabricated systems: structural assemblies prefabricated offsite and assembled efficiently onsite with minimum labour and improved safety, often in mixed-use neighbourhoods where minimised onsite noise and construction movements are paramount
Volumetric modular systems: prefabricated modules stacked to form a complete building. For mid-rise construction the modules are typically self-supporting and do not require any additional primary structural systems. See here for more detail on volumetric modular systems.
Mid-rise buildings are generally configured as mixed-use, with car parking in the basement, retail units at the ground-floor level and residential floors above. Each of these zones within a building would be designed using its optimum structural grid, necessitating the use of transfer structures to reconcile grid sizes and provide the necessary load paths. An alternative approach is to let the column spacing throughout the building be dictated by the car parking arrangements.
The appropriate combination of light-gauge and hot-rolled construction can accommodate the variety of solutions required to ensure the architectural and functional intent for the building is met in a cost-effective fashion.
.jpg?variant=HalfWidth)