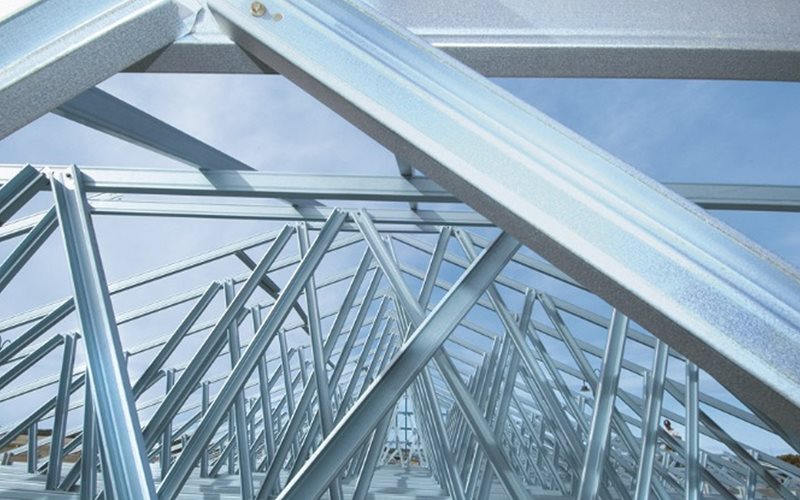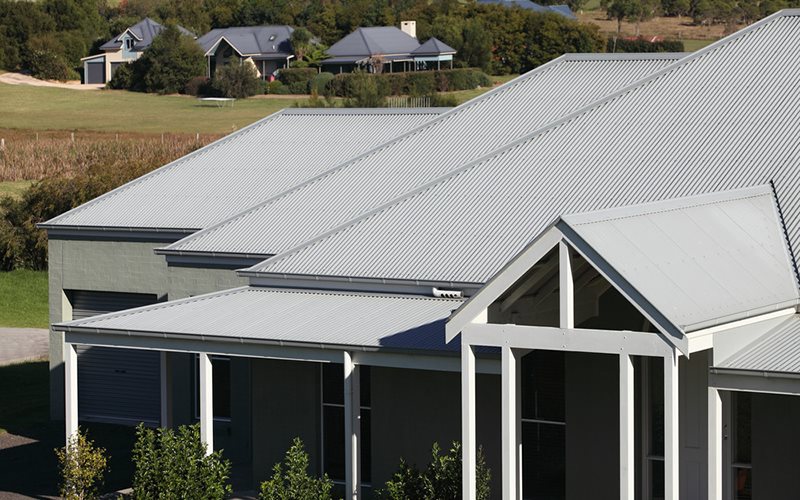

Light gauge steel framing for residential construction has established itself in Australia and is increasingly the solution of choice, including for other low-rise buildings such as hospitals and schools.
The industry has established a range of frame supply companies able to service and grow the market across Australia.
Continual innovation has driven positive change, responsive to market demands around aspects such as constructability and durability. Australia has led the world in introduction of higher-strength G550 steel, allowing thinner, lighter members, which in turn facilitate lighter members and easier, more innovative connection techniques. The introduction of aluminium/zinc alloy coating (Zincalume® / TrueCore®) replaced galvanizing as the preferred method of providing corrosion protection, with a life of two to four times that of the galvanized product.
.jpg?variant=HalfWidth)
Steel framing offers significant benefits for residential construction, including:

The Australian Building Codes Board (ABCB) administers the National Construction Code (NCC), which is called up under state legislation or regulation, often with state-specific amendments. Residential construction falls under the NCC.
The NCC calls up Australian Standards and may also call up other Codes or Standards. In the case of residential construction, the NCC calls up the NASH Standard – Residential and Low-rise Steel Framing Part 1 Design Criteria. The NASH Standard sets out the design criteria to comply with the performance criteria of the NCC for steel framing of low-rise buildings including houses and low-rise commercial buildings.
The NASH Standard allows the design to be carried out by:
