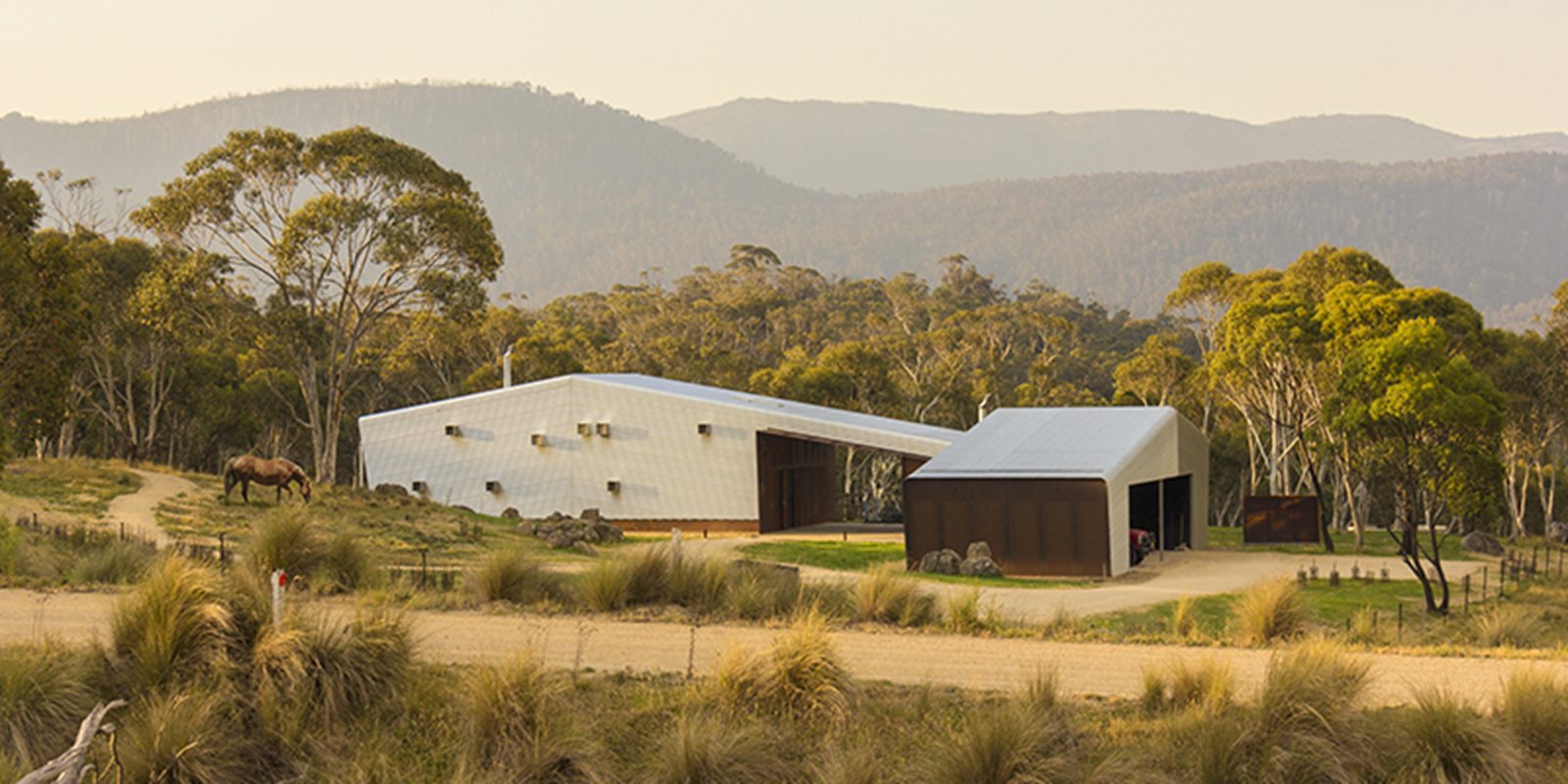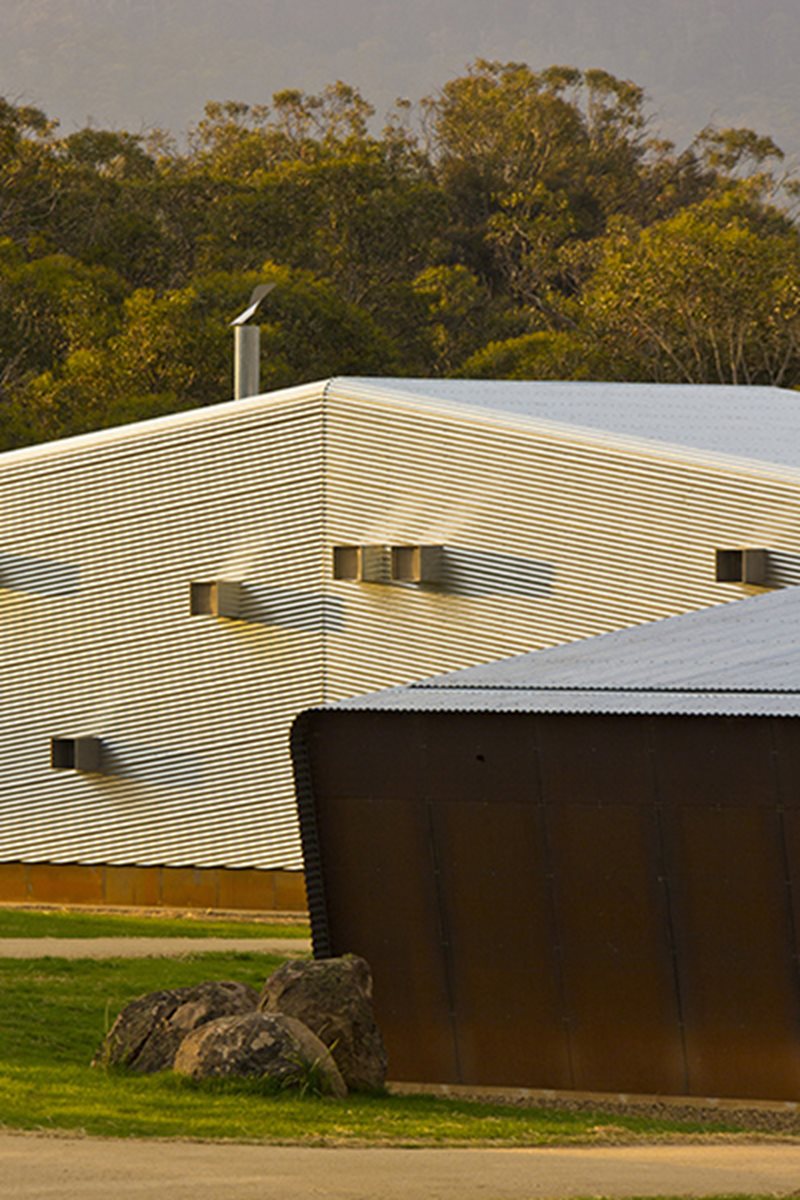

Clad in corrugated galvanized steel, Crackenback Stables features weathering steel panelling at each end of the stables, as well as holding yards and breezeway spaces.
Architect
Structural Engineer
Head Building Contractor
Steel Fabricator
Steel Detailer
Metal Building Contractor
Steel Distributor/Manufacturer
The initial brief for the Crackenback Stables complex project set the tone for its design, as well as its construction. This was reflected in the functional planning of the building and throughout its fabrication.
Building in a remote location, the detailing and fabrication of the steel elements was crucial to an integrated aesthetic and structural outcome. The structural steel frame uses various steel cladding products to provide expression and definition.
.jpg?variant=HalfWidth)
.jpg?variant=HalfWidth)

The initial brief for the Crackenback Stables complex project set the tone for its design, as well as its construction. This was reflected in the functional planning of the building and throughout its fabrication.
Building in a remote location, the detailing and fabrication of the steel elements was crucial to an integrated aesthetic and structural outcome. The structural steel frame uses various steel cladding products to provide expression and definition.