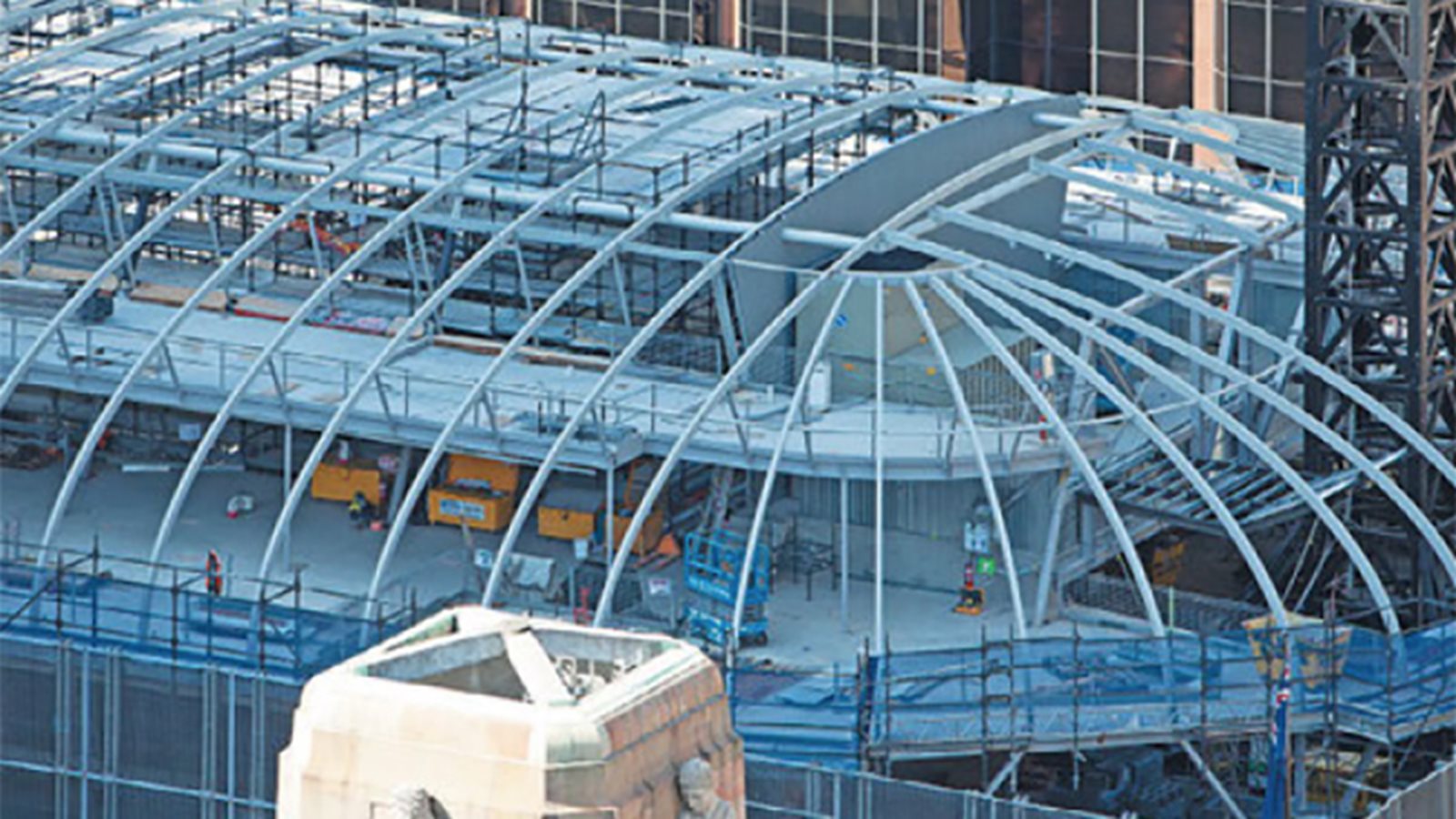

The Brookfield Multiplex construction of the new Macquarie Group headquarters in Sydney follows on from its success with The Star Events Centre using structurally exposed steelwork to crown a prominent inner city redevelopment.
Architects
Prime Contractor
Structural Engineer
ASI Steel Fabricator
The new work has transformed an historic building into a new workplace with over 11 levels while preserving its heritage.
One of the main design features of the redevelopment is the exposed structural steelwork supporting the new glassed dome roof. In doing so, the project’s design professionals embraced the ASI’s Architecturally Exposed Structural Steelwork (AESS) principles and guidelines to develop the distinctive new roof structure.
.jpg?variant=HalfWidth)
Architect Matthew Morel from JPW Architects referenced the AESS Code of Practice after attending a seminar through the AIA in Sydney put on by the ASI.
Project engineers Taylor Thomson Whitting specified AESS Class 4 with a high level of quality detailing including tri-columns, raking columns and lower portion of roof rafter in Level 11 meeting room, and Class 3 for the remainder of the main roof, glass lift, glass bridges and atrium stairs.
The roof comprises 27 tonnes of exposed steelwork out of 200 tonnes of Australian-made steel for the whole project. All rafters were fabricated into box sections from profiled plate.
ASI National Manager Marketing David Ryan said the Institute’s AESS resources aim to encourage better communication upfront between design professionals and steelwork contractors to articulate through specification what the architect is trying to convey.
“Steel is a beautiful material for architects to express their design intent. However, at the work level where steel is generally just for structural purposes a different level of communication is required for all parties to understand their requirements,” he said.
The project was also a 6 star Green Star Office Design requiring mostly Australian steel from compliant sources and was opened in October. A maximum green star point has been awarded for the steelwork including a dematerialisation point for design efficiency of the new steel roof.
Click here for more information on AESS.