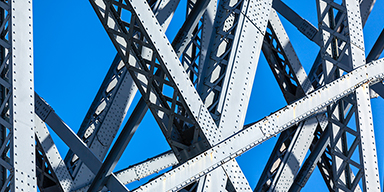

A distinct visual identity needed to be created for the Bypass that integrates freeway architecture into the local landscape. The noise walls have been designed as sculptural elements of ambiguous scale embedded into the landform. The walls are constructed of a single material, a deep ribbed profiled steel section in contrasting horizontal ribbons or upright standing ribs which produce strong shadowed reptilian forms residing with ease in a big landscape.In addition to the noise walls the other principal architectural elements are concrete retaining walls and bridge abutments. ASI Steel Clad Structures Building Design Award 2010 - State Winner (VIC TAS)
Related Content

