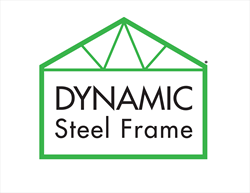

Dynamic Steel Frame design using only the latest and best software, and manufacture with the most accurate and highest speed roll-forming technology available in the world today.
Product information
We manufacture a load bearing Light Gauge Steel (LGS) wall frame, floor joist and roof truss system. We use BlueScope TRUECORE® steel in either 0.75mm or 1.00mm thickness. Our profile size is 89mm webs, 41mm flanges and 10mm lips. This is an extremely rigid product offering outstanding strength and superior accuracy compared to any other framing system available.
Design & Engineering
Our design software, FRAMECAD Structure, designs to first principles using many international building codes, and of course, in Australia specifically, the Australian code and the National Association of Steel-Framed Housing (NASH) Standard. Each truss is individually evaluated in up to 28 different load cases with many 1000s of individual calculations per truss. On top of that, we have every design certified by a third party engineering firm.
Shop drawings
Nothing is ‘hand-cut’ in our factory; everything is controlled by a high speed and high accuracy roll-former, so it’s important that our shop drawings are correct. For this we require direct contact with the building team, architect and occasionally the head engineer. This is to ensure that everything on site flows smoothly and without error. We require the “For Construction” DWG files from the architect as we use these to sketch over to ensure there are no transposition errors. It’s also very important to get the correct details on door and window stud opening sizes as well as hob dimensions.
Compliance certifications and documentation
We provide a 126 for every building and a signed set of plans for each and every wall, truss, joist, parapet, panel etc. in the building.
Benefits vs. other methods
As our motto says, Dynamic Steel Frame is “Lighter, Straighter and Better”. Compared to concrete, the advantages are obvious. Compared to structural steel/purlins etc., time on site and the number of trades required is greatly reduced. Using structural steel generally requires the use of cranes, riggers, onsite welding and so on, whereas an LGS system requires only carpenters to erect the frames which are man handled into position with trusses lifted on ladders and mobile scaffolding. With using a structural steel also means that until the roof is on and complete, you can’t create the walls and partitions below. With Dynamic Steel Frame, these are part of the system and are in position before the roof is on, meaning plumbers, electricians and following trades can begin work much sooner. Compared to wood, again, LGS is faster, but more importantly, it is more accurate and does not require packing, planning or straightening of walls, which means issues with settling you would encounter with wood, are avoided using steel.
Further information can be found on our website https://dynamicsteelframe.com.au/
Category
Operating In
